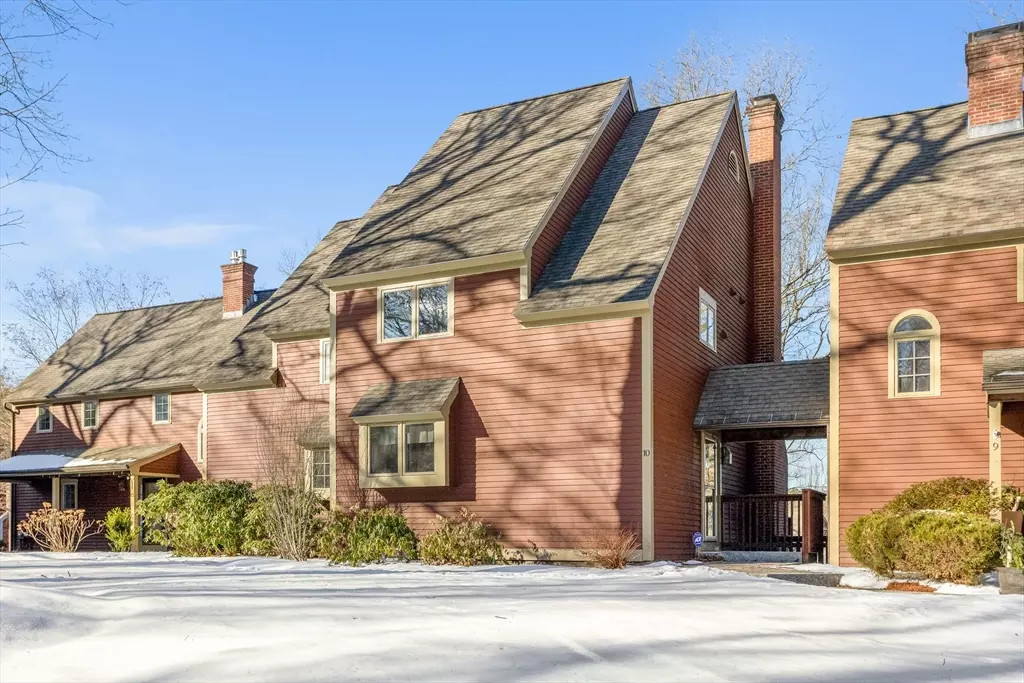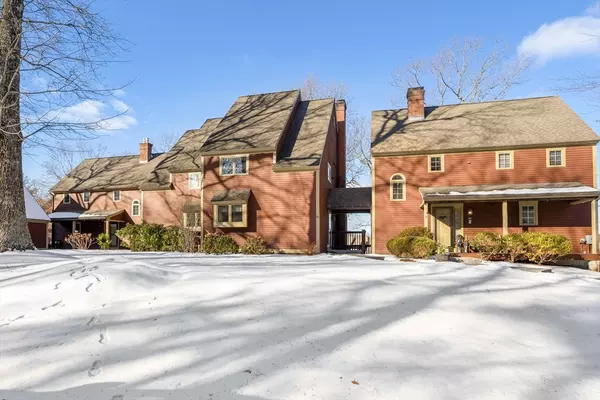10 Bixby Lane #10 Westford, MA 01886
2 Beds
1.5 Baths
1,585 SqFt
OPEN HOUSE
Sun Jan 19, 12:00pm - 2:00pm
UPDATED:
01/17/2025 09:25 PM
Key Details
Property Type Condo
Sub Type Condominium
Listing Status Active
Purchase Type For Sale
Square Footage 1,585 sqft
Price per Sqft $328
MLS Listing ID 73327261
Bedrooms 2
Full Baths 1
Half Baths 1
HOA Fees $438/mo
Year Built 1984
Annual Tax Amount $5,961
Tax Year 2024
Property Description
Location
State MA
County Middlesex
Zoning Res
Direction Westford Center to Graniteville Road to Bixby Lane
Rooms
Family Room Flooring - Stone/Ceramic Tile
Basement Y
Primary Bedroom Level Second
Dining Room Flooring - Wood
Kitchen Flooring - Stone/Ceramic Tile, Countertops - Stone/Granite/Solid, Breakfast Bar / Nook
Interior
Interior Features Internet Available - Unknown
Heating Heat Pump, Electric, Unit Control, Extra Flue
Cooling Heat Pump
Flooring Tile, Carpet, Parquet
Fireplaces Number 1
Fireplaces Type Living Room
Appliance Range, Dishwasher, Microwave, Refrigerator, Washer, Dryer
Laundry Second Floor, In Unit, Electric Dryer Hookup, Washer Hookup
Exterior
Exterior Feature Deck, Professional Landscaping
Garage Spaces 1.0
Pool Association, In Ground
Community Features Shopping, Pool, Tennis Court(s), Walk/Jog Trails, Golf, Medical Facility, Conservation Area, Highway Access, House of Worship, Public School
Utilities Available for Electric Range, for Electric Oven, for Electric Dryer, Washer Hookup
Roof Type Shingle
Total Parking Spaces 1
Garage Yes
Building
Story 3
Sewer Private Sewer
Water Public
Schools
High Schools Westford Acad
Others
Pets Allowed Yes w/ Restrictions
Senior Community false
Acceptable Financing Contract
Listing Terms Contract





