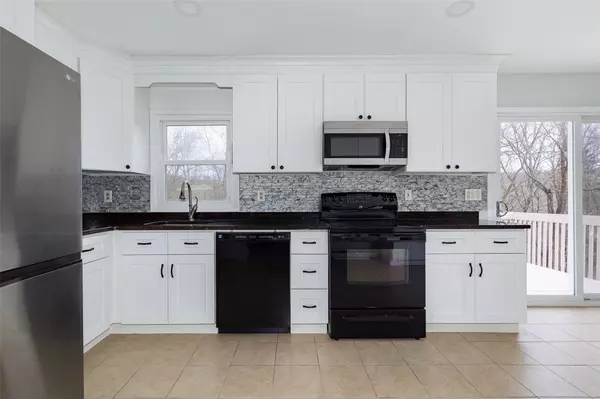122 Susan DR Poughquag, NY 12570
3 Beds
2 Baths
2,168 SqFt
UPDATED:
02/20/2025 02:10 PM
Key Details
Property Type Single Family Home
Sub Type Single Family Residence
Listing Status Active
Purchase Type For Sale
Square Footage 2,168 sqft
Price per Sqft $230
MLS Listing ID KEY806023
Style Hi Ranch,Raised Ranch,Split Ranch
Bedrooms 3
Full Baths 2
HOA Y/N No
Originating Board onekey2
Rental Info No
Year Built 1985
Annual Tax Amount $12,731
Lot Size 1.530 Acres
Acres 1.53
Property Sub-Type Single Family Residence
Property Description
Location
State NY
County Dutchess County
Rooms
Basement Finished, Full, Walk-Out Access
Interior
Interior Features Eat-in Kitchen
Heating Baseboard, Electric
Cooling None
Fireplace No
Appliance Range, Refrigerator
Exterior
Garage Spaces 2.0
Utilities Available Electricity Connected
Garage true
Private Pool No
Building
Sewer Septic Tank
Water Drilled Well
Structure Type Stone,Vinyl Siding
Schools
Elementary Schools Vail Farm Elementary School
Middle Schools Union Vale Middle School
High Schools Arlington High School
School District Arlington
Others
Senior Community No
Special Listing Condition None





