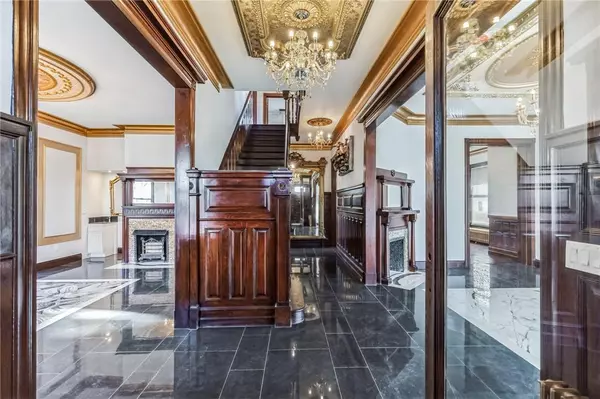101 Summit AVE Mount Vernon, NY 10550
6 Beds
5 Baths
5,000 SqFt
UPDATED:
02/20/2025 10:09 PM
Key Details
Property Type Single Family Home
Sub Type Single Family Residence
Listing Status Active
Purchase Type For Sale
Square Footage 5,000 sqft
Price per Sqft $440
MLS Listing ID KEYH6293371
Style Colonial
Bedrooms 6
Full Baths 4
Half Baths 1
HOA Y/N No
Originating Board onekey2
Rental Info No
Year Built 1905
Annual Tax Amount $14,954
Lot Size 0.350 Acres
Acres 0.35
Property Sub-Type Single Family Residence
Property Description
Stunning high ceiling living room with a fireplace and wet bar, formal dining room with original woodwork and original fireplace. Great high ceiling Den with original sitting bench and fireplace.
The state-of-the-art chef's gourmet kitchen opens to living and dining rooms. Six bedrooms, including two large bedrooms with original fireplace, 4.5 fully tiled bathrooms, and original restored molding throughout the house. The magnificent stairway from 1st to the third floor has been meticulously restored to original details large entertainment room can be used for a 20-seat movie theater and original one-of-a-kind radiators. Full-size wall antique mirror and beautiful wall hanging artwork, magnificent ceiling tile with tasteful color chandeliers throughout the house. The front wrap-around close sunroom is perfect for entertainment, with gorgeous quality Italian tile floors.
Access to running underground well water. New roof, boiler electrical & plumbing have increased the quality of living with 8-foot original wood doors.
The two-story barn has been transformed into a large two-car garage plus many more can park on the property. The floor plan is available upon request. Appointment needed to tour this one-of-a-kind house. , “Schedule a private tour today!”
Location
State NY
County Westchester County
Rooms
Basement Finished, Full, Walk-Out Access
Interior
Interior Features Chandelier, Formal Dining, Entrance Foyer, Granite Counters, High Ceilings, Original Details, Pantry, Walk-In Closet(s), Walk Through Kitchen, Wet Bar
Heating Electric, Natural Gas, Forced Air, Hot Water, Steam
Cooling Individual Units
Flooring Hardwood
Fireplace No
Appliance Stainless Steel Appliance(s), Electric Water Heater, Gas Water Heater, Tankless Water Heater, Dishwasher, Dryer, ENERGY STAR Qualified Appliances, Microwave, Refrigerator, Washer
Exterior
Parking Features Attached, Detached, Driveway, Parking Lot
Utilities Available Trash Collection Public
Amenities Available Park
Total Parking Spaces 2
Building
Lot Description Near Public Transit, Near School, Near Shops
Sewer Public Sewer
Water Dug Well, Public
Level or Stories Tri-Level, Three Or More, Multi/Split
Structure Type Fiberglass Insulation,Stucco
Schools
Elementary Schools Lincoln School
Middle Schools Contact Agent
High Schools Mt Vernon High School
School District Mount Vernon
Others
Senior Community No
Special Listing Condition None
Virtual Tour https://vimeo.com/908008994?share=copy





