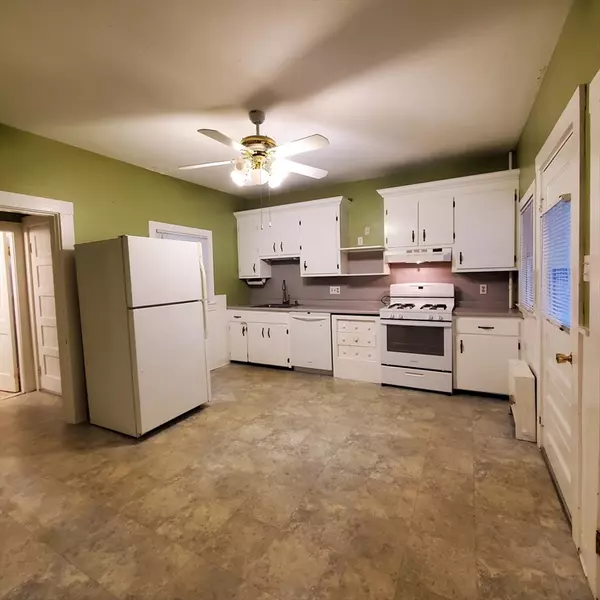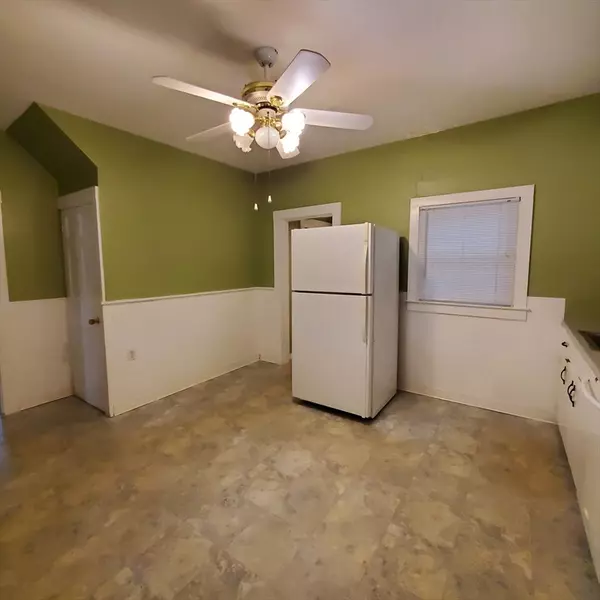
49 Crescent Street Quincy, MA 02169
3 Beds
2 Baths
1,624 SqFt
OPEN HOUSE
Sat Nov 16, 11:00am - 1:00pm
Sun Nov 17, 11:00am - 1:00pm
UPDATED:
11/14/2024 11:42 PM
Key Details
Property Type Single Family Home
Sub Type Single Family Residence
Listing Status Active
Purchase Type For Sale
Square Footage 1,624 sqft
Price per Sqft $350
MLS Listing ID 73312864
Style Other (See Remarks)
Bedrooms 3
Full Baths 2
HOA Y/N false
Year Built 1910
Annual Tax Amount $6,490
Tax Year 2024
Lot Size 3,484 Sqft
Acres 0.08
Property Description
Location
State MA
County Norfolk
Area West Quincy
Zoning RESB
Direction Willard Street to Crescent Street or Furnace Brook Parkway to Crescent Street.
Rooms
Basement Full, Walk-Out Access, Interior Entry, Garage Access, Bulkhead, Concrete, Unfinished
Interior
Interior Features Walk-up Attic
Heating Steam, Oil
Cooling None
Flooring Wood, Tile, Carpet
Appliance Water Heater, Range, Dishwasher, Refrigerator
Laundry Electric Dryer Hookup, Washer Hookup
Exterior
Exterior Feature Porch, Porch - Enclosed, Porch - Screened, Rain Gutters, Screens, Fenced Yard
Garage Spaces 1.0
Fence Fenced
Community Features Public Transportation, Shopping, Park, Walk/Jog Trails, Laundromat, Highway Access, House of Worship, Marina, Private School, Public School, T-Station, University
Utilities Available for Gas Range, for Gas Oven, for Electric Dryer, Washer Hookup
Waterfront false
Waterfront Description Beach Front,Ocean,Beach Ownership(Public)
Roof Type Shingle
Parking Type Attached, Under, Paved Drive, Off Street, Paved, Unpaved
Total Parking Spaces 2
Garage Yes
Building
Lot Description Sloped
Foundation Granite
Sewer Public Sewer
Water Public
Others
Senior Community false





