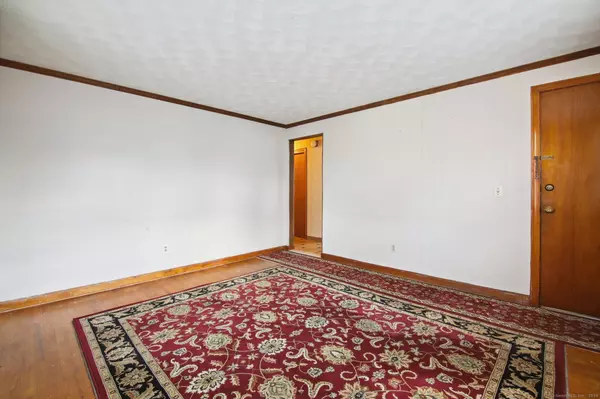REQUEST A TOUR If you would like to see this home without being there in person, select the "Virtual Tour" option and your agent will contact you to discuss available opportunities.
In-PersonVirtual Tour

$ 399,900
Est. payment /mo
New
121 Oakland Avenue New Britain, CT 06053
6 Beds
3 Baths
3,748 SqFt
UPDATED:
11/14/2024 10:57 PM
Key Details
Property Type Multi-Family
Sub Type 2 Family
Listing Status Active
Purchase Type For Sale
Square Footage 3,748 sqft
Price per Sqft $106
MLS Listing ID 24058966
Style Units on different Floors
Bedrooms 6
Full Baths 3
Year Built 1965
Annual Tax Amount $8,211
Lot Size 5,227 Sqft
Property Description
BEST AND FINAL OFFERS ARE DUE BY THE END OF THE DAY ON SATURDAY, NOVEMBER 16. Loved by one family for the last 22 years, you'll appreciate the attractive curb appeal and quiet neighborhood of this well maintained, oversized 2-family home. Both units are spacious with approximately 1,379 square feet each. The first floor unit has a living room, oversized primary bedroom, two additional bedrooms, a full bathroom, and a large kitchen with an eat-in space that can accommodate a dining room sized table. Hardwood and tile floors are throughout the apartment. Upstairs, the layout is slightly different with a larger living room area, three bedrooms, a full bathroom, and a sizable kitchen with space for a dining room sized table. There is hardwood flooring under the carpets on this level. The finished basement offers 990 additional square feet of heated living space. There are two finished rooms, a kitchenette area, a full bathroom, and the laundry area. There are washer/dryer hook-ups for both units in this space. The mechanical room has room for storage and houses both of the gas boilers and hot water heaters. Outside, you'll find a covered back porch, a shed, and a fenced yard. There is off-street parking in the driveway for 4 cars. A quick closing is possible, allowing for immediate occupancy. Come take a look today!
Location
State CT
County Hartford
Zoning T
Rooms
Basement Full, Partially Finished
Interior
Heating Radiator
Cooling None
Exterior
Garage None, Paved, Off Street Parking, Driveway
Waterfront Description Not Applicable
Roof Type Asphalt Shingle
Building
Lot Description Level Lot
Foundation Concrete
Sewer Public Sewer Connected
Water Public Water Connected
Schools
Elementary Schools Per Board Of Ed
High Schools Per Board Of Ed
Listed by Amy Bergquist • KW Legacy Partners





