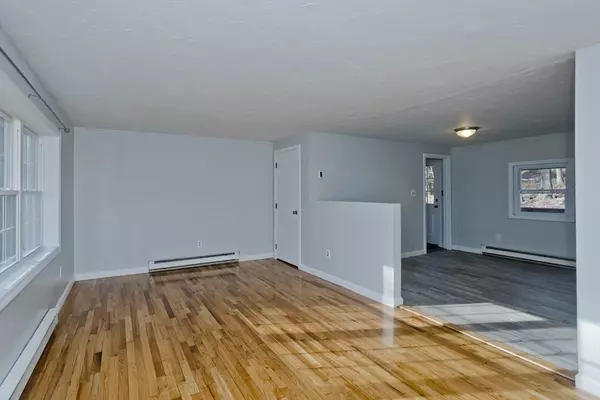
51 Chestnut St Douglas, MA 01516
4 Beds
1 Bath
1,200 SqFt
UPDATED:
11/11/2024 08:05 AM
Key Details
Property Type Single Family Home
Sub Type Single Family Residence
Listing Status Active
Purchase Type For Sale
Square Footage 1,200 sqft
Price per Sqft $354
MLS Listing ID 73310883
Style Ranch
Bedrooms 4
Full Baths 1
HOA Y/N false
Year Built 1982
Annual Tax Amount $4,090
Tax Year 2024
Lot Size 2.120 Acres
Acres 2.12
Property Description
Location
State MA
County Worcester
Zoning RA
Direction USE GPS
Rooms
Basement Full, Walk-Out Access, Interior Entry, Concrete, Unfinished
Primary Bedroom Level Main, First
Dining Room Flooring - Vinyl, Breakfast Bar / Nook, Exterior Access, Lighting - Overhead, Beadboard
Kitchen Flooring - Vinyl, Dining Area, Lighting - Overhead
Interior
Interior Features Internet Available - Broadband
Heating Electric Baseboard, Wood Stove
Cooling Window Unit(s)
Flooring Vinyl, Hardwood
Appliance Electric Water Heater, Range, Dishwasher, Refrigerator, Washer, Dryer, Range Hood
Laundry Main Level, Electric Dryer Hookup, Washer Hookup, First Floor
Exterior
Exterior Feature Deck - Wood, Rain Gutters, Stone Wall
Community Features Shopping, Walk/Jog Trails, Medical Facility, Laundromat, Conservation Area, Highway Access, House of Worship, Public School
Utilities Available for Electric Range, for Electric Dryer, Washer Hookup
Waterfront false
Roof Type Shingle
Parking Type Paved Drive, Off Street, Paved
Total Parking Spaces 8
Garage No
Building
Lot Description Wooded, Gentle Sloping
Foundation Concrete Perimeter
Sewer Private Sewer
Water Private
Others
Senior Community false
Acceptable Financing Contract
Listing Terms Contract





