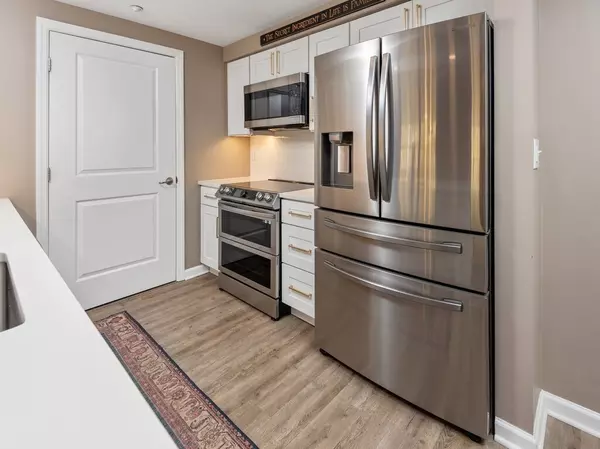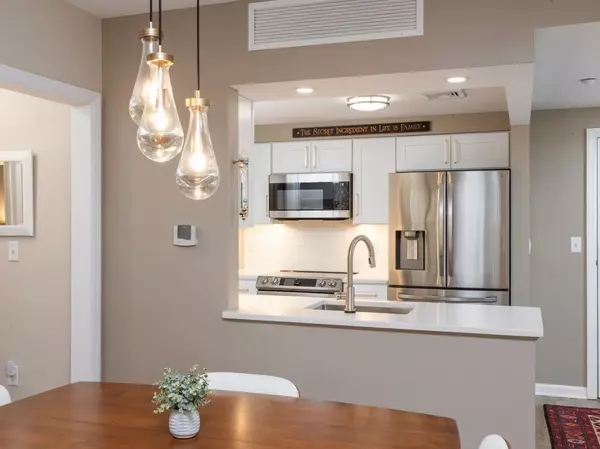
250 Main St #305 Hudson, MA 01749
2 Beds
2 Baths
1,131 SqFt
UPDATED:
11/27/2024 08:30 AM
Key Details
Property Type Condo
Sub Type Condominium
Listing Status Pending
Purchase Type For Sale
Square Footage 1,131 sqft
Price per Sqft $352
MLS Listing ID 73310810
Bedrooms 2
Full Baths 2
HOA Fees $642/mo
Year Built 2005
Annual Tax Amount $4,220
Tax Year 2024
Property Description
Location
State MA
County Middlesex
Zoning CND
Direction Main Street to the Esplanade.
Rooms
Basement N
Primary Bedroom Level First
Dining Room Open Floorplan
Kitchen Flooring - Vinyl, Countertops - Stone/Granite/Solid, Breakfast Bar / Nook, Cabinets - Upgraded, Open Floorplan, Stainless Steel Appliances, Storage
Interior
Interior Features Entrance Foyer
Heating Forced Air, Natural Gas
Cooling Central Air
Flooring Laminate
Appliance Range, Dishwasher, Refrigerator
Laundry First Floor, In Unit
Exterior
Exterior Feature Balcony
Garage Spaces 1.0
Community Features Shopping, Park, Walk/Jog Trails, Bike Path, Highway Access, House of Worship, Public School, Adult Community
Total Parking Spaces 1
Garage Yes
Building
Story 1
Sewer Public Sewer
Water Public
Others
Pets Allowed Yes
Senior Community true
Acceptable Financing Contract
Listing Terms Contract





