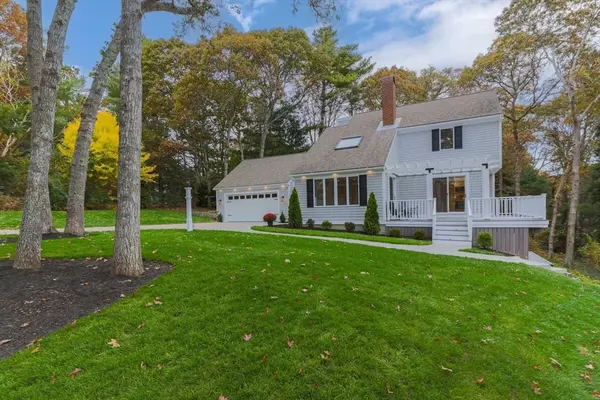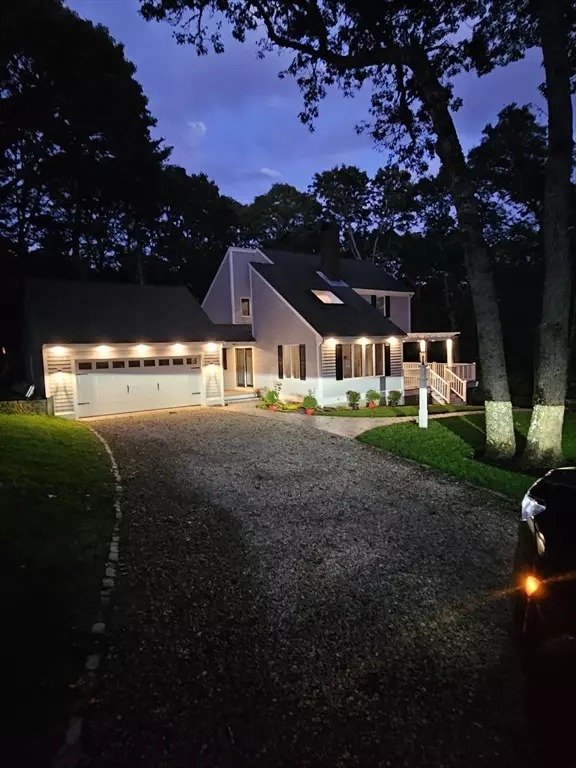
8 Waterside Dr Barnstable, MA 02632
3 Beds
2.5 Baths
2,392 SqFt
UPDATED:
11/12/2024 01:36 PM
Key Details
Property Type Single Family Home
Sub Type Single Family Residence
Listing Status Active
Purchase Type For Sale
Square Footage 2,392 sqft
Price per Sqft $415
MLS Listing ID 73309500
Style Contemporary
Bedrooms 3
Full Baths 2
Half Baths 1
HOA Y/N false
Year Built 1983
Annual Tax Amount $4,150
Tax Year 2024
Property Description
Location
State MA
County Barnstable
Area Centerville
Zoning 101
Direction South Main to Seabury to Waterside Dr
Rooms
Family Room Bathroom - Half, Flooring - Wall to Wall Carpet, Wet Bar, Open Floorplan, Remodeled, Slider
Basement Full, Finished
Interior
Interior Features Wet Bar
Heating Baseboard, Natural Gas
Cooling Ductless
Flooring Tile, Carpet, Hardwood
Fireplaces Number 1
Appliance Gas Water Heater, ENERGY STAR Qualified Refrigerator, ENERGY STAR Qualified Dishwasher, Rangetop - ENERGY STAR, Oven
Laundry Electric Dryer Hookup
Exterior
Exterior Feature Deck, Rain Gutters, Storage, Professional Landscaping, Sprinkler System
Garage Spaces 2.0
Community Features Shopping, Medical Facility, House of Worship
Utilities Available for Electric Range, for Electric Dryer
Waterfront false
Waterfront Description Beach Front,Ocean,3/10 to 1/2 Mile To Beach,Beach Ownership(Public)
Roof Type Shingle
Parking Type Detached, Garage Door Opener
Total Parking Spaces 4
Garage Yes
Building
Lot Description Wooded
Foundation Concrete Perimeter
Sewer Private Sewer
Water Public
Others
Senior Community false





