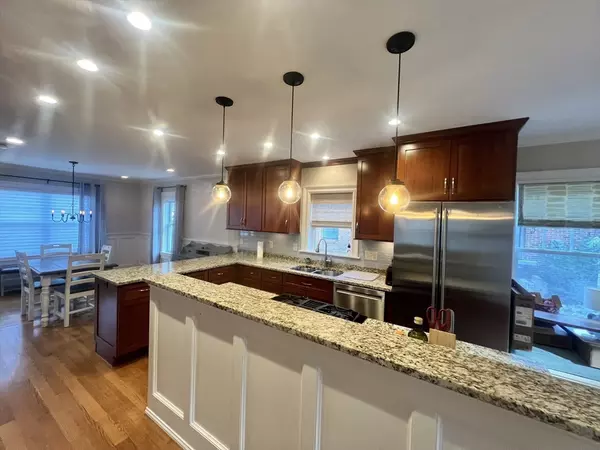
41 Pilgrim Marblehead, MA 01945
3 Beds
2.5 Baths
2,500 SqFt
UPDATED:
11/14/2024 03:58 PM
Key Details
Property Type Single Family Home
Sub Type Single Family Residence
Listing Status Active
Purchase Type For Rent
Square Footage 2,500 sqft
MLS Listing ID 73308383
Bedrooms 3
Full Baths 2
Half Baths 1
HOA Y/N false
Rental Info Term of Rental(11)
Year Built 2007
Property Description
Location
State MA
County Essex
Area Clifton
Direction Atlantic to Pilgrim
Rooms
Family Room Flooring - Stone/Ceramic Tile, Lighting - Overhead, Closet - Double
Primary Bedroom Level Second
Dining Room Flooring - Hardwood, Wainscoting
Kitchen Flooring - Hardwood, Dining Area, Countertops - Stone/Granite/Solid, Kitchen Island, Exterior Access, Open Floorplan, Stainless Steel Appliances, Gas Stove, Lighting - Pendant, Closet - Double, Window Seat
Interior
Interior Features Closet, Office, Internet Available - Unknown
Heating Natural Gas
Flooring Hardwood
Fireplaces Number 1
Fireplaces Type Living Room
Appliance Range, Dishwasher, Disposal, Microwave, Refrigerator, Washer, Dryer
Laundry Second Floor, In Unit
Exterior
Exterior Feature Patio, Storage, Professional Landscaping, Sprinkler System, Garden
Community Features Public Transportation, Shopping, Park, Walk/Jog Trails, Medical Facility, Laundromat, Bike Path, Conservation Area, Highway Access, House of Worship, Private School, Public School
Waterfront false
Waterfront Description 3/10 to 1/2 Mile To Beach
Total Parking Spaces 2
Garage No
Schools
Elementary Schools Glover
Middle Schools Vill/Vets
High Schools Mhhs
Others
Pets Allowed Yes w/ Restrictions
Senior Community false





