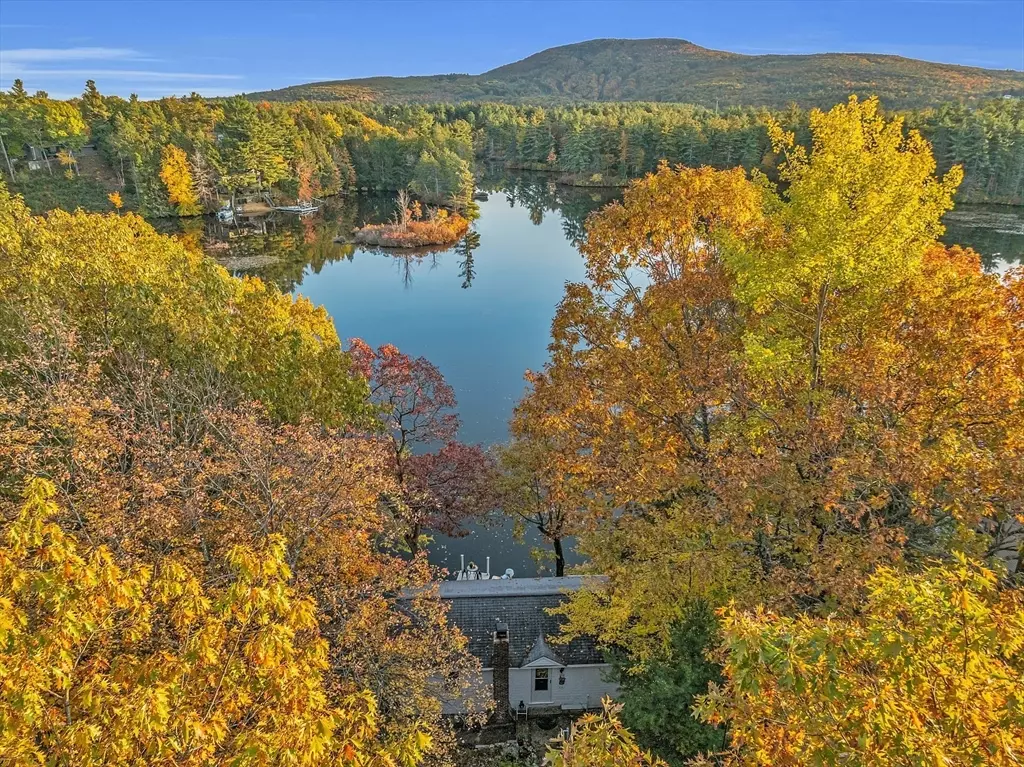
10 Wintturi Rd Westminster, MA 01473
2 Beds
1 Bath
1,054 SqFt
OPEN HOUSE
Sat Nov 16, 11:00am - 1:00pm
UPDATED:
11/13/2024 08:39 PM
Key Details
Property Type Single Family Home
Sub Type Single Family Residence
Listing Status Active
Purchase Type For Sale
Square Footage 1,054 sqft
Price per Sqft $592
MLS Listing ID 73306396
Style Ranch
Bedrooms 2
Full Baths 1
HOA Y/N true
Year Built 1954
Annual Tax Amount $4,903
Tax Year 2024
Lot Size 8,712 Sqft
Acres 0.2
Property Description
Location
State MA
County Worcester
Zoning R1
Direction Rte. 2 to Rte. 140 to Honey Bee Lane bear right at fork in road to Wintturi Road.
Rooms
Basement Full, Finished, Walk-Out Access, Interior Entry
Primary Bedroom Level Second
Dining Room Flooring - Marble, Deck - Exterior, Exterior Access, Open Floorplan, Slider, Lighting - Overhead
Kitchen Flooring - Marble, Deck - Exterior, Exterior Access, Open Floorplan, Slider, Lighting - Overhead
Interior
Heating Forced Air, Oil
Cooling None
Flooring Wood, Marble
Fireplaces Number 1
Fireplaces Type Dining Room
Appliance Electric Water Heater, Water Heater, Range, Refrigerator
Laundry Electric Dryer Hookup, Washer Hookup, First Floor
Exterior
Exterior Feature Deck - Wood
Garage Spaces 1.0
Community Features Shopping, Park, Walk/Jog Trails, Stable(s), Golf, Laundromat, Conservation Area, Highway Access, House of Worship, Public School, T-Station
Utilities Available for Electric Range, for Electric Dryer, Washer Hookup
Waterfront true
Waterfront Description Waterfront,Beach Front,Lake,Frontage,Private,Lake/Pond,Direct Access,Frontage,Beach Ownership(Private)
View Y/N Yes
View Scenic View(s)
Roof Type Shingle
Parking Type Detached, Storage
Total Parking Spaces 4
Garage Yes
Building
Lot Description Wooded, Easements, Sloped
Foundation Block
Sewer Private Sewer
Water Private
Schools
Elementary Schools Westminster Ele
Middle Schools Overlook
High Schools Oakmont
Others
Senior Community false





