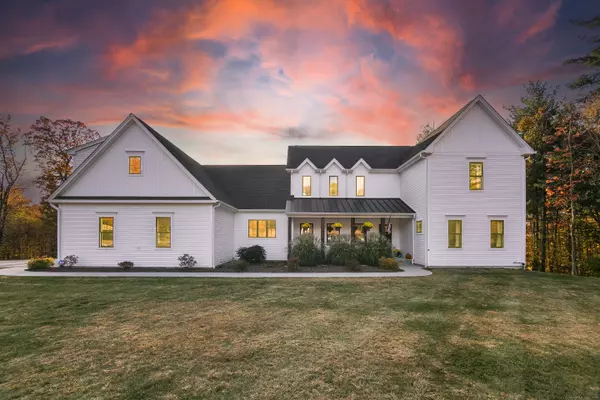
32 Fox Hunt Way Harwinton, CT 06791
4 Beds
3 Baths
3,677 SqFt
UPDATED:
11/13/2024 06:20 PM
Key Details
Property Type Single Family Home
Listing Status Under Contract
Purchase Type For Sale
Square Footage 3,677 sqft
Price per Sqft $219
MLS Listing ID 24054656
Style Cape Cod
Bedrooms 4
Full Baths 2
Half Baths 1
Year Built 2021
Annual Tax Amount $10,704
Lot Size 2.010 Acres
Property Description
Location
State CT
County Litchfield
Zoning CRA
Rooms
Basement Full, Unfinished, Full With Walk-Out
Interior
Interior Features Auto Garage Door Opener, Cable - Available, Open Floor Plan
Heating Hot Air
Cooling Ceiling Fans, Central Air
Fireplaces Number 1
Exterior
Exterior Feature Underground Utilities, Porch, Gutters
Garage Attached Garage, Driveway
Garage Spaces 2.0
Waterfront Description Not Applicable
Roof Type Asphalt Shingle
Building
Lot Description In Subdivision, Sloping Lot
Foundation Concrete
Sewer Septic
Water Private Well
Schools
Elementary Schools Harwinton Consolidated
Middle Schools Regional District 10
High Schools Regional District 10





