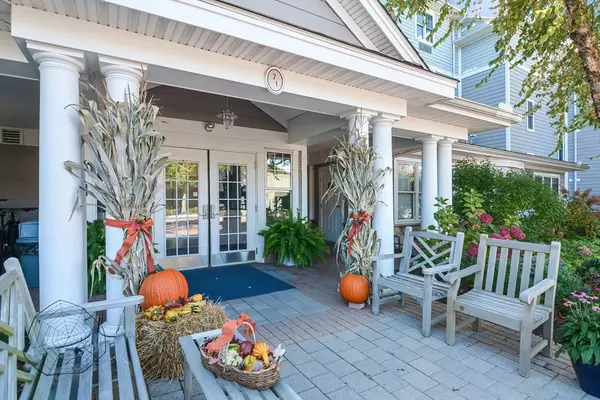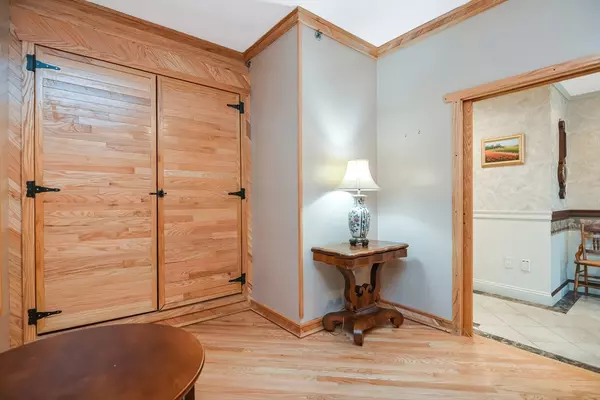
71 Starboard Drive #440 Tiverton, RI 02878
1 Bed
1.5 Baths
1,106 SqFt
UPDATED:
11/03/2024 08:05 AM
Key Details
Property Type Condo
Sub Type Condominium
Listing Status Active
Purchase Type For Sale
Square Footage 1,106 sqft
Price per Sqft $632
MLS Listing ID 73303610
Bedrooms 1
Full Baths 1
Half Baths 1
HOA Fees $517/mo
Year Built 2004
Annual Tax Amount $5,944
Tax Year 2024
Property Description
Location
State RI
County Newport
Zoning Res
Direction Route 24 Toward Newport RI. Take Tiverton Exit and Go Right. Take Schooner Drive to Guest Gate.
Rooms
Basement N
Primary Bedroom Level Main, First
Kitchen Flooring - Stone/Ceramic Tile, Countertops - Stone/Granite/Solid, Breakfast Bar / Nook, Recessed Lighting, Gas Stove, Lighting - Pendant
Interior
Interior Features Closet/Cabinets - Custom Built, Recessed Lighting, Office, Central Vacuum
Heating Forced Air, Natural Gas
Cooling Central Air
Flooring Tile, Hardwood, Flooring - Hardwood
Fireplaces Number 2
Fireplaces Type Living Room, Master Bedroom
Appliance Range, Dishwasher, Disposal, Microwave, Refrigerator, Washer, Dryer
Laundry First Floor, In Unit, Electric Dryer Hookup, Washer Hookup
Exterior
Exterior Feature Deck
Garage Spaces 2.0
Pool Association, In Ground, Heated
Community Features Public Transportation, Shopping, Pool, Tennis Court(s), Walk/Jog Trails, Golf, Medical Facility, Bike Path, Highway Access, Marina, Adult Community
Utilities Available for Gas Range, for Electric Dryer, Washer Hookup
Waterfront true
Waterfront Description Waterfront,Beach Front,Ocean,River,Bay,Walk to,1/10 to 3/10 To Beach,Beach Ownership(Public)
Roof Type Shingle
Parking Type Detached, Assigned, Off Street, Paved
Garage Yes
Building
Story 4
Sewer Public Sewer
Water Public
Others
Pets Allowed Yes w/ Restrictions
Senior Community false





