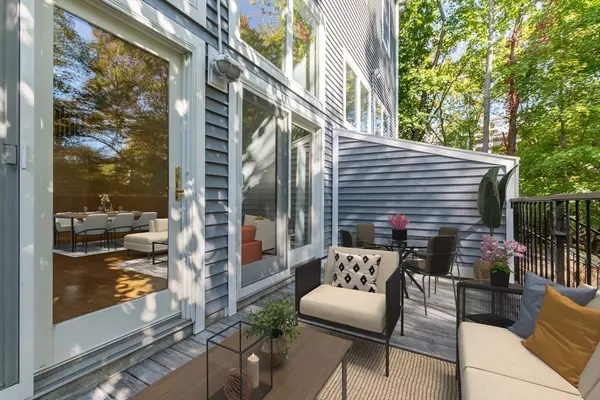
11 S Stone Mill Dr #712 Dedham, MA 02026
2 Beds
2.5 Baths
1,680 SqFt
UPDATED:
11/02/2024 07:06 AM
Key Details
Property Type Condo
Sub Type Condominium
Listing Status Active
Purchase Type For Sale
Square Footage 1,680 sqft
Price per Sqft $386
MLS Listing ID 73303144
Bedrooms 2
Full Baths 2
Half Baths 1
HOA Fees $1,207
Year Built 1987
Annual Tax Amount $7,728
Tax Year 2024
Property Description
Location
State MA
County Norfolk
Area East Dedham
Zoning Res
Direction GPS- MILTON ST. TO SOUTH STONE MILL DR. PARK ALONG WATERFALL
Rooms
Basement N
Primary Bedroom Level Third
Dining Room Cathedral Ceiling(s), Beamed Ceilings, Flooring - Wood, Open Floorplan
Kitchen Flooring - Stone/Ceramic Tile, Gas Stove
Interior
Interior Features Lighting - Overhead, Bathroom - Half, Loft, Entry Hall
Heating Forced Air, Natural Gas
Cooling Central Air
Flooring Wood, Tile, Flooring - Stone/Ceramic Tile
Fireplaces Number 1
Appliance ENERGY STAR Qualified Refrigerator, ENERGY STAR Qualified Dryer, ENERGY STAR Qualified Dishwasher, ENERGY STAR Qualified Washer, Range Hood, Range
Laundry Electric Dryer Hookup, Washer Hookup, Second Floor, In Unit
Exterior
Pool Association, Indoor
Community Features Public Transportation, Shopping, Pool, Tennis Court(s), Park, Walk/Jog Trails, Golf, Medical Facility, Conservation Area, Highway Access, House of Worship, Public School
Utilities Available for Gas Range
Waterfront true
Waterfront Description Waterfront,Canal
Parking Type Off Street, Deeded
Total Parking Spaces 2
Garage No
Building
Story 3
Sewer Public Sewer
Water Public
Others
Pets Allowed Yes w/ Restrictions
Senior Community false





