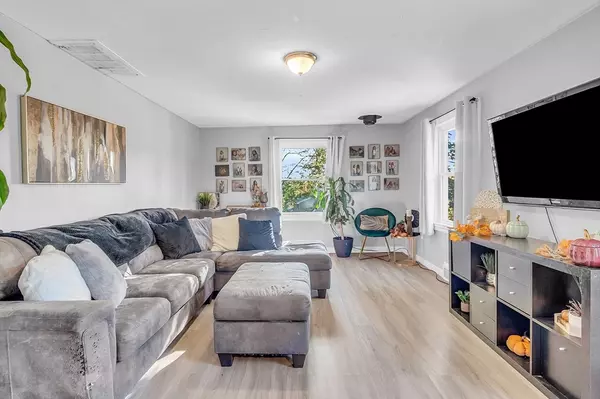
33 Hawes St Fitchburg, MA 01420
2 Beds
1 Bath
1,115 SqFt
UPDATED:
11/06/2024 10:02 PM
Key Details
Property Type Single Family Home
Sub Type Single Family Residence
Listing Status Pending
Purchase Type For Sale
Square Footage 1,115 sqft
Price per Sqft $286
MLS Listing ID 73301650
Style Cape
Bedrooms 2
Full Baths 1
HOA Y/N false
Year Built 1948
Annual Tax Amount $3,828
Tax Year 2024
Lot Size 8,712 Sqft
Acres 0.2
Property Description
Location
State MA
County Worcester
Zoning RA
Direction Off street parking/Upper Driveway is at 155 Mt Vernon St
Rooms
Basement Partial, Walk-Out Access, Interior Entry, Concrete, Unfinished
Primary Bedroom Level First
Interior
Heating Forced Air, Oil
Cooling Window Unit(s)
Flooring Laminate, Hardwood
Appliance Electric Water Heater, Range, Dishwasher, Refrigerator
Laundry In Basement, Gas Dryer Hookup, Electric Dryer Hookup, Washer Hookup
Exterior
Exterior Feature Deck, Deck - Wood, Patio, Rain Gutters
Community Features Public Transportation, Shopping, Park, Walk/Jog Trails, Laundromat, House of Worship, Public School, T-Station, University
Utilities Available for Electric Range, for Gas Dryer, for Electric Dryer, Washer Hookup
Waterfront false
Roof Type Shingle
Parking Type Detached, Shared Driveway, Off Street, On Street
Total Parking Spaces 5
Garage Yes
Building
Lot Description Easements
Foundation Concrete Perimeter, Stone
Sewer Public Sewer
Water Public
Others
Senior Community false
Acceptable Financing Contract
Listing Terms Contract





