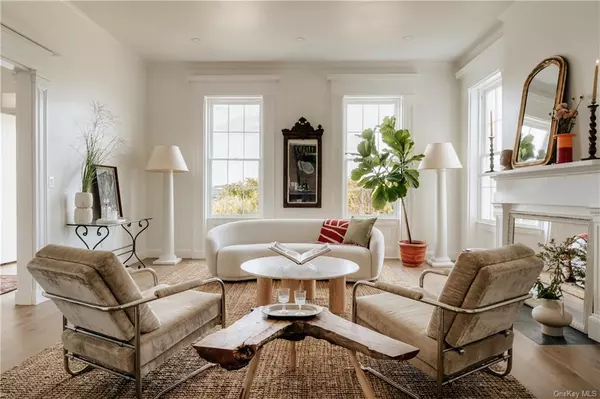
127 Mt Merino RD Hudson, NY 12534
4 Beds
4 Baths
4,505 SqFt
UPDATED:
10/27/2024 07:13 PM
Key Details
Property Type Single Family Home
Sub Type Single Family Residence
Listing Status Active
Purchase Type For Sale
Square Footage 4,505 sqft
Price per Sqft $821
MLS Listing ID H6332031
Style See Remarks,Estate
Bedrooms 4
Full Baths 3
Half Baths 1
Originating Board onekey
Rental Info No
Year Built 1835
Annual Tax Amount $26,584
Lot Size 38.300 Acres
Acres 38.3
Property Description
Location
State NY
County Columbia
Rooms
Basement Bilco Door(s), Full, Unfinished
Interior
Heating Propane, Forced Air
Cooling Central Air, Wall Unit(s)
Fireplace No
Exterior
Garage Detached, 2 Car Detached, Driveway
Garage Spaces 2.0
Parking Type Detached, 2 Car Detached, Driveway
Garage true
Building
Lot Description Part Wooded, Sloped
Sewer Septic Tank
Water Well
Level or Stories Three Or More
Structure Type Brick,Frame,Wood Siding
Schools
Elementary Schools John L Edwards Primary School
Middle Schools Hudson High School
High Schools Hudson High School
School District Hudson
Others
Senior Community No
Special Listing Condition None





