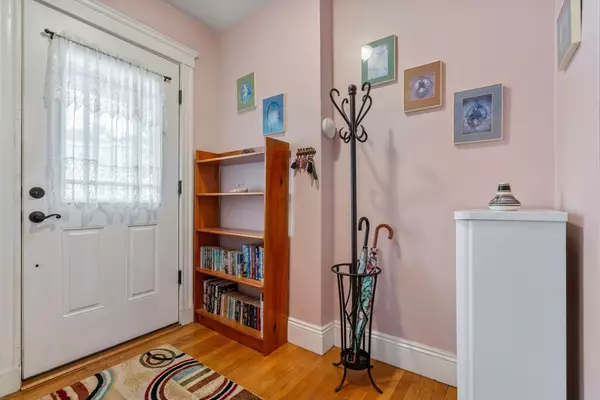
61-63 Philbrick St #1 Boston, MA 02131
2 Beds
1 Bath
1,013 SqFt
UPDATED:
10/08/2024 01:55 PM
Key Details
Property Type Condo
Sub Type Condominium
Listing Status Pending
Purchase Type For Sale
Square Footage 1,013 sqft
Price per Sqft $468
MLS Listing ID 73296740
Bedrooms 2
Full Baths 1
HOA Fees $120/mo
Year Built 1928
Annual Tax Amount $311
Tax Year 2025
Property Description
Location
State MA
County Suffolk
Area Roslindale
Zoning res
Direction Hyde Park Ave to Mt. Hope first street on the corner of Mt. Hope
Rooms
Basement Y
Primary Bedroom Level First
Dining Room Flooring - Hardwood, Wainscoting, Lighting - Sconce
Kitchen Flooring - Hardwood, Pantry, Countertops - Stone/Granite/Solid, Exterior Access
Interior
Interior Features Pantry, Entrance Foyer
Heating Hot Water, Oil
Cooling Window Unit(s)
Flooring Tile, Hardwood, Flooring - Hardwood
Appliance Range, Dishwasher, Disposal, Refrigerator, Washer, Dryer
Laundry In Basement, In Building
Exterior
Exterior Feature Porch, Deck
Fence Security
Utilities Available for Gas Range
Waterfront false
Roof Type Shingle
Parking Type Off Street, Deeded
Total Parking Spaces 1
Garage No
Building
Story 1
Sewer Public Sewer
Water Public
Others
Senior Community false





