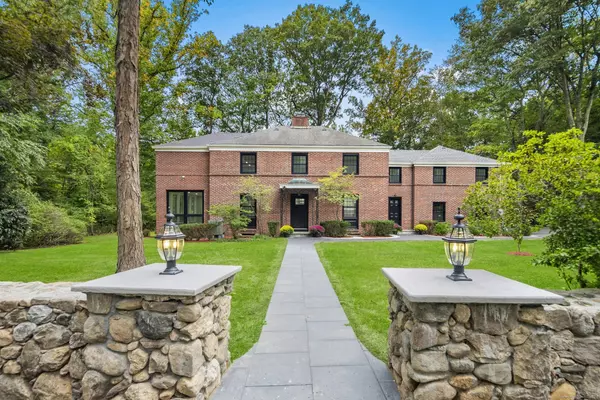
126 Cedarwood Road Stamford, CT 06903
5 Beds
4 Baths
3,544 SqFt
UPDATED:
11/14/2024 12:04 AM
Key Details
Property Type Single Family Home
Listing Status Active
Purchase Type For Sale
Square Footage 3,544 sqft
Price per Sqft $380
MLS Listing ID 24050530
Style Colonial
Bedrooms 5
Full Baths 3
Half Baths 1
HOA Fees $100/mo
Year Built 1941
Annual Tax Amount $13,551
Lot Size 1.400 Acres
Property Description
Location
State CT
County Fairfield
Zoning RA1
Rooms
Basement Full, Partially Finished, Full With Hatchway
Interior
Interior Features Auto Garage Door Opener, Cable - Available
Heating Hot Water
Cooling Central Air
Fireplaces Number 1
Exterior
Exterior Feature Terrace, Shed, Gutters, Lighting, Stone Wall
Garage Attached Garage
Garage Spaces 2.0
Waterfront Description Pond,Dock or Mooring,View
Roof Type Asphalt Shingle
Building
Lot Description Treed, Professionally Landscaped, Water View
Foundation Concrete
Sewer Septic
Water Private Well
Schools
Elementary Schools Northeast
Middle Schools Turn Of River
High Schools Westhill





