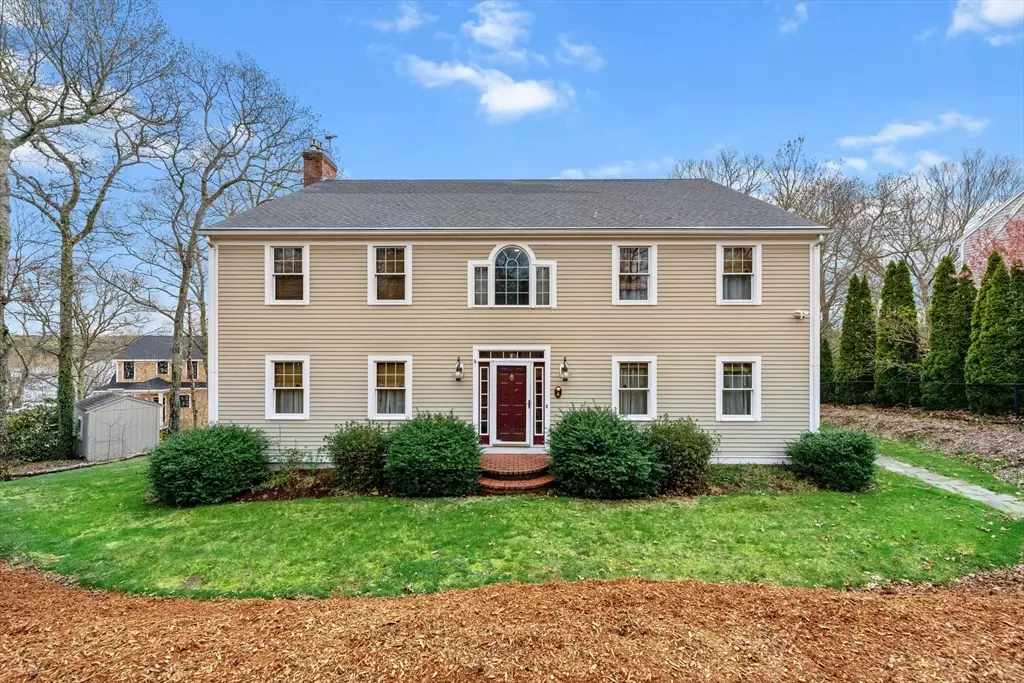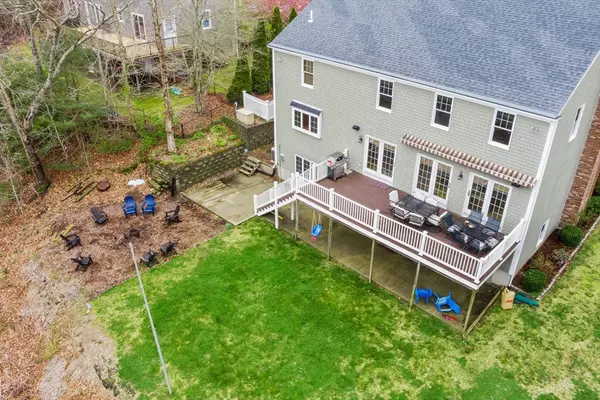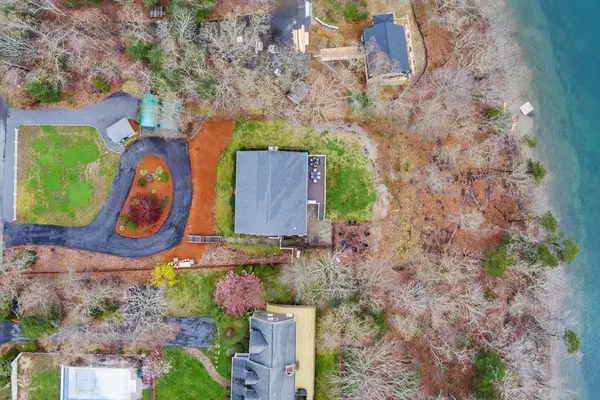
4 Sheldon Ln Sandwich, MA 02644
5 Beds
3.5 Baths
4,773 SqFt
UPDATED:
09/29/2024 07:05 AM
Key Details
Property Type Single Family Home
Sub Type Single Family Residence
Listing Status Active
Purchase Type For Sale
Square Footage 4,773 sqft
Price per Sqft $250
MLS Listing ID 73294461
Style Colonial
Bedrooms 5
Full Baths 3
Half Baths 1
HOA Y/N false
Year Built 1997
Annual Tax Amount $11,224
Tax Year 2024
Lot Size 0.740 Acres
Acres 0.74
Property Description
Location
State MA
County Barnstable
Area Forestdale
Zoning R-2
Direction Please see map.
Rooms
Basement Full, Finished
Primary Bedroom Level Second
Interior
Interior Features Exercise Room, Game Room, Inlaw Apt., Bathroom
Heating Central, Natural Gas
Cooling Central Air
Flooring Hardwood
Fireplaces Number 1
Appliance Gas Water Heater, Range, Refrigerator, Washer, Dryer
Exterior
Exterior Feature Deck, Patio, Covered Patio/Deck
Utilities Available for Gas Range
Waterfront true
Waterfront Description Waterfront,Pond
Roof Type Shingle
Parking Type Paved Drive, Off Street
Total Parking Spaces 6
Garage No
Building
Lot Description Gentle Sloping
Foundation Concrete Perimeter
Sewer Private Sewer
Water Public
Others
Senior Community false





