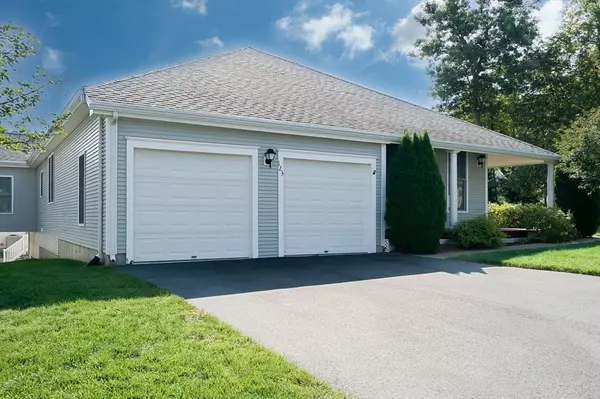
123 Taft Hill Ln #123 Uxbridge, MA 01569
2 Beds
2 Baths
2,229 SqFt
UPDATED:
09/27/2024 07:05 AM
Key Details
Property Type Condo
Sub Type Condominium
Listing Status Active
Purchase Type For Sale
Square Footage 2,229 sqft
Price per Sqft $275
MLS Listing ID 73293477
Bedrooms 2
Full Baths 2
HOA Fees $255/mo
Year Built 2007
Annual Tax Amount $7,559
Tax Year 2024
Property Description
Location
State MA
County Worcester
Zoning RESC
Direction From 146 take Exit 6 to Route 16 East. Right onto Taft Hill Lane East
Rooms
Family Room Ceiling Fan(s), Flooring - Hardwood, Cable Hookup
Basement Y
Primary Bedroom Level First
Dining Room Flooring - Hardwood, Chair Rail, Lighting - Overhead, Crown Molding
Kitchen Flooring - Stone/Ceramic Tile, Pantry, Countertops - Stone/Granite/Solid, Cabinets - Upgraded, Recessed Lighting, Stainless Steel Appliances, Storage, Peninsula, Lighting - Pendant
Interior
Interior Features Central Vacuum, Internet Available - Broadband
Heating Forced Air, Natural Gas
Cooling Central Air, ENERGY STAR Qualified Equipment
Flooring Tile, Carpet, Hardwood
Fireplaces Number 1
Fireplaces Type Family Room
Appliance Range, Dishwasher, Disposal, Microwave, Refrigerator, Washer, Dryer, Plumbed For Ice Maker
Laundry Flooring - Vinyl, Attic Access, Electric Dryer Hookup, Walk-in Storage, Washer Hookup, First Floor, In Unit
Exterior
Exterior Feature Porch, Deck - Vinyl, Deck - Composite, Decorative Lighting, Screens, Rain Gutters, Professional Landscaping, Sprinkler System
Garage Spaces 2.0
Community Features Public Transportation, Shopping, Park, Walk/Jog Trails, Golf, Medical Facility, Bike Path, Highway Access, House of Worship, Private School, Public School, Adult Community
Utilities Available for Electric Range, for Electric Dryer, Washer Hookup, Icemaker Connection
Waterfront false
Roof Type Shingle
Parking Type Attached, Garage Door Opener, Garage Faces Side, Insulated, Off Street, Paved
Total Parking Spaces 4
Garage Yes
Building
Story 1
Sewer Public Sewer
Water Public, Individual Meter
Schools
Elementary Schools Taft Elc
Middle Schools Whitin
High Schools Uxbridge High
Others
Pets Allowed Yes w/ Restrictions
Senior Community true
Acceptable Financing Contract
Listing Terms Contract





