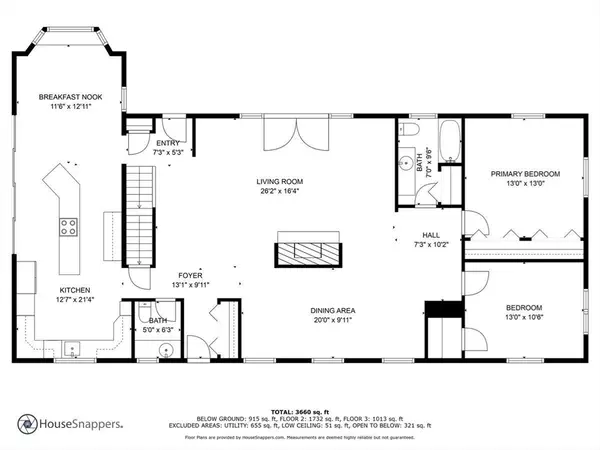
273 Tremont Street Duxbury, MA 02332
5 Beds
3.5 Baths
3,660 SqFt
UPDATED:
10/31/2024 08:47 PM
Key Details
Property Type Single Family Home
Sub Type Single Family Residence
Listing Status Active
Purchase Type For Sale
Square Footage 3,660 sqft
Price per Sqft $300
MLS Listing ID 73292595
Style Colonial
Bedrooms 5
Full Baths 3
Half Baths 1
HOA Y/N false
Year Built 1954
Annual Tax Amount $10,612
Tax Year 2024
Lot Size 2.180 Acres
Acres 2.18
Property Description
Location
State MA
County Plymouth
Zoning RC
Direction Tremont Street, shared driveway is 'guarded\" by Draco the Duxbury dragon
Rooms
Family Room Flooring - Stone/Ceramic Tile, Wet Bar
Basement Full, Partially Finished, Walk-Out Access, Interior Entry
Primary Bedroom Level First
Dining Room Flooring - Hardwood
Kitchen Flooring - Stone/Ceramic Tile, Window(s) - Bay/Bow/Box, Countertops - Stone/Granite/Solid, French Doors, Kitchen Island, Breakfast Bar / Nook, Recessed Lighting, Stainless Steel Appliances
Interior
Interior Features Bathroom - Full, Steam / Sauna, Slider, Bathroom, Office, Exercise Room, Sauna/Steam/Hot Tub
Heating Baseboard, Oil
Cooling None
Flooring Tile, Hardwood, Flooring - Hardwood, Flooring - Stone/Ceramic Tile
Fireplaces Number 2
Fireplaces Type Family Room, Living Room
Appliance Water Heater, Range, Oven, Dishwasher, Microwave, Refrigerator, Other
Laundry In Basement
Exterior
Exterior Feature Deck - Wood, Patio, Pool - Inground, Hot Tub/Spa, Storage, Fenced Yard, Gazebo
Fence Fenced
Pool In Ground
Community Features Public Transportation, Shopping, Pool, Tennis Court(s), Park, Walk/Jog Trails
Utilities Available for Electric Range
Waterfront false
Waterfront Description Beach Front,Harbor,Ocean,1 to 2 Mile To Beach
Roof Type Shingle
Parking Type Shared Driveway, Off Street
Total Parking Spaces 8
Garage No
Private Pool true
Building
Lot Description Wooded
Foundation Concrete Perimeter
Sewer Private Sewer
Water Public
Others
Senior Community false





