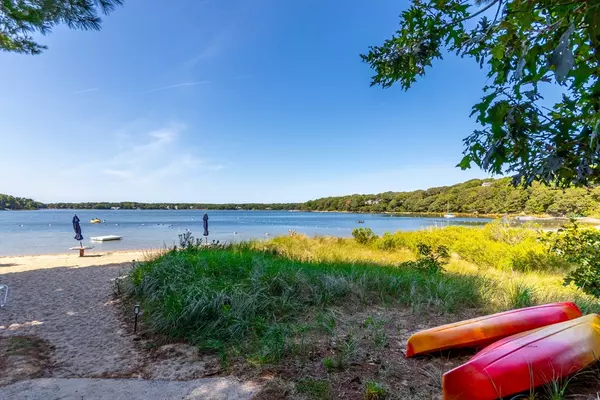
47 Follins Bay Rd Dennis, MA 02660
4 Beds
2 Baths
1,400 SqFt
UPDATED:
09/18/2024 07:05 AM
Key Details
Property Type Single Family Home
Sub Type Single Family Residence
Listing Status Active
Purchase Type For Sale
Square Footage 1,400 sqft
Price per Sqft $639
MLS Listing ID 73290125
Style Raised Ranch
Bedrooms 4
Full Baths 2
HOA Y/N false
Year Built 1957
Annual Tax Amount $2,202
Tax Year 2024
Lot Size 10,018 Sqft
Acres 0.23
Property Description
Location
State MA
County Barnstable
Area South Dennis
Zoning Res
Direction Mayfair Road to Follins Bay Road. House on corner of Follins and Forest.
Rooms
Family Room Flooring - Laminate, Exterior Access, Recessed Lighting
Basement Full, Finished, Interior Entry
Primary Bedroom Level First
Kitchen Flooring - Laminate, Pantry, Countertops - Stone/Granite/Solid, Recessed Lighting, Gas Stove
Interior
Interior Features Closet, Sitting Room
Heating Baseboard, Natural Gas
Cooling Central Air, Ductless
Flooring Tile, Laminate
Fireplaces Number 1
Fireplaces Type Living Room
Appliance Gas Water Heater, Water Heater, Range, Dishwasher, Microwave, Refrigerator, Washer, Dryer
Laundry In Basement, Electric Dryer Hookup, Washer Hookup
Exterior
Exterior Feature Patio, Rain Gutters, Professional Landscaping, Sprinkler System, Garden, Outdoor Shower
Garage Spaces 1.0
Community Features Golf, Medical Facility, Bike Path, Conservation Area, Highway Access, House of Worship, Marina
Utilities Available for Gas Range, for Electric Dryer, Washer Hookup
Waterfront false
Waterfront Description Beach Front,Lake/Pond,1/10 to 3/10 To Beach,Beach Ownership(Deeded Rights)
Roof Type Shingle
Parking Type Attached, Under, Paved Drive, Stone/Gravel, Paved
Total Parking Spaces 8
Garage Yes
Building
Lot Description Corner Lot, Wooded, Sloped
Foundation Concrete Perimeter
Sewer Private Sewer
Water Public
Others
Senior Community false
Acceptable Financing Contract
Listing Terms Contract





