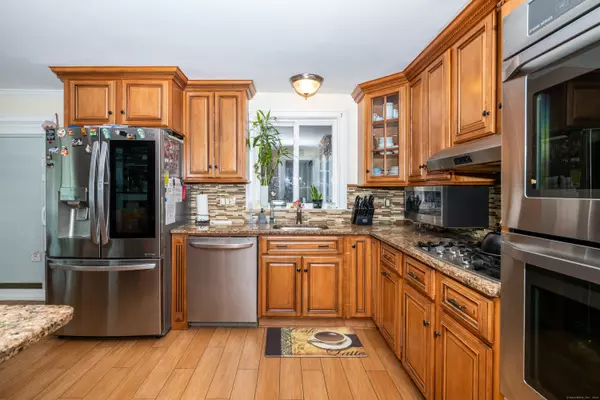
52 Severance Drive Stamford, CT 06905
4 Beds
3 Baths
2,232 SqFt
UPDATED:
09/25/2024 10:43 PM
Key Details
Property Type Single Family Home
Listing Status Active
Purchase Type For Sale
Square Footage 2,232 sqft
Price per Sqft $347
MLS Listing ID 24043832
Style Cape Cod
Bedrooms 4
Full Baths 3
Year Built 1948
Annual Tax Amount $9,251
Lot Size 8,712 Sqft
Property Description
Location
State CT
County Fairfield
Zoning R75
Rooms
Basement Full, Fully Finished, Full With Walk-Out
Interior
Heating Hot Air
Cooling Central Air
Fireplaces Number 1
Exterior
Exterior Feature Porch-Heated, Porch-Enclosed, Porch, Patio
Garage Attached Garage
Garage Spaces 1.0
Pool Above Ground Pool
Waterfront Description Brook
Roof Type Shingle
Building
Lot Description Level Lot
Foundation Concrete
Sewer Public Sewer Connected
Water Public Water Connected
Schools
Elementary Schools Stillmeadow
Middle Schools Cloonan
High Schools Westhill





