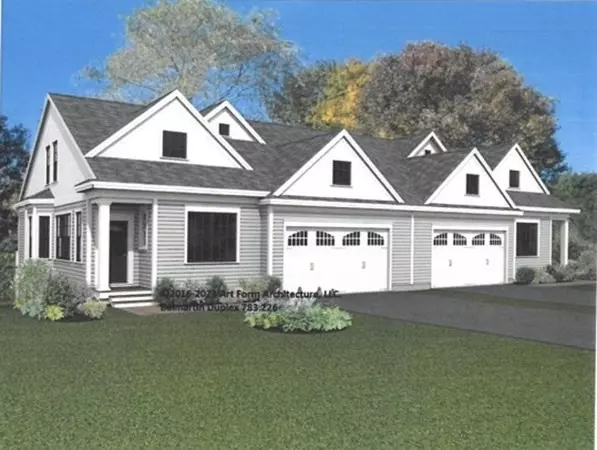
2 Major Boyd Drive #2 West Newbury, MA 01985
3 Beds
2.5 Baths
2,481 SqFt
UPDATED:
09/09/2024 07:05 AM
Key Details
Property Type Single Family Home
Sub Type Condex
Listing Status Active
Purchase Type For Sale
Square Footage 2,481 sqft
Price per Sqft $378
MLS Listing ID 73285600
Bedrooms 3
Full Baths 2
Half Baths 1
Year Built 2024
Tax Year 2023
Lot Size 19.400 Acres
Acres 19.4
Property Description
Location
State MA
County Essex
Zoning RC
Direction GPS 519 Main St West Newbury. Rte 113 (Main St West Newbury)
Rooms
Basement Y
Primary Bedroom Level Main, First
Dining Room Flooring - Hardwood, Open Floorplan, Recessed Lighting
Kitchen Flooring - Hardwood, Countertops - Stone/Granite/Solid, Kitchen Island, Open Floorplan, Recessed Lighting, Stainless Steel Appliances
Interior
Interior Features Loft
Heating Heat Pump, Electric
Cooling Heat Pump
Flooring Wood, Tile, Flooring - Hardwood
Fireplaces Number 1
Appliance Dishwasher, Microwave, Range, Refrigerator, Washer, Dryer, Range Hood
Laundry Flooring - Stone/Ceramic Tile, Electric Dryer Hookup, Washer Hookup, First Floor, In Unit
Exterior
Exterior Feature Porch, Deck, Deck - Composite, Rain Gutters, Professional Landscaping
Garage Spaces 2.0
Community Features Park, Walk/Jog Trails, Stable(s), Conservation Area, Highway Access, House of Worship, Public School
Utilities Available for Electric Range, for Electric Oven, for Electric Dryer, Washer Hookup
Waterfront false
Roof Type Shingle
Parking Type Attached, Garage Door Opener, Off Street, Paved
Total Parking Spaces 2
Garage Yes
Building
Story 3
Sewer Private Sewer
Water Public
Schools
Elementary Schools Page
Middle Schools Pentucket
High Schools Pentucket
Others
Pets Allowed Yes
Senior Community false
Acceptable Financing Contract
Listing Terms Contract





