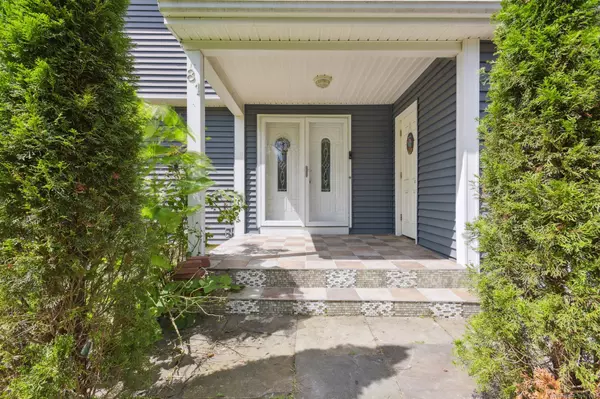REQUEST A TOUR If you would like to see this home without being there in person, select the "Virtual Tour" option and your agent will contact you to discuss available opportunities.
In-PersonVirtual Tour

$ 385,900
Est. payment /mo
Under Contract
81 Gordon Lane East Hartford, CT 06118
4 Beds
3 Baths
2,002 SqFt
UPDATED:
11/03/2024 11:09 PM
Key Details
Property Type Single Family Home
Listing Status Under Contract
Purchase Type For Sale
Square Footage 2,002 sqft
Price per Sqft $192
MLS Listing ID 24041287
Style Colonial
Bedrooms 4
Full Baths 2
Half Baths 1
Year Built 1972
Annual Tax Amount $7,936
Lot Size 9,147 Sqft
Property Description
Welcome to your dream home! This 4-bedroom, 2.5-bathroom residence is located in a friendly and well-maintained neighborhood, this home is close to top-rated schools, parks, shopping, and dining. As you step inside, you'll be greeted by a NEWLY RENOVATED main floor! We start off at the large living room filled with natural light, this living room leads to a formal dining room perfect for hosting and entertaining. The brand-new kitchen features a new stainless steel fridge, new countertops, a custom island and custom cabinetry, making it a chef's delight. Right off the kitchen there is a half bath that houses your laundry appliances. This house also features a family room with a fireplace! This family room opens up into the back deck where you have views of the pool and fenced yard. As we make our way upstairs, the spacious master suite boasts an en-suite bathroom with a walk-in shower. The three additional bedrooms are generously sized, ideal for family, guests, or a home office. This rooms share our second full bathroom! Enjoy the huge basement perfect for a home gym and ample storage. Outside, enjoy a private backyard perfect for outdoor gatherings or for gardening enthusiasts. The home also features a two-car garage. Don't miss out on the opportunity to make this beautiful house your new home!
Location
State CT
County Hartford
Zoning R-3
Rooms
Basement Full, Partially Finished
Interior
Heating Hot Water
Cooling None
Fireplaces Number 1
Exterior
Garage Attached Garage
Garage Spaces 2.0
Pool Above Ground Pool
Waterfront Description Not Applicable
Roof Type Asphalt Shingle,Gable
Building
Lot Description Level Lot
Foundation Concrete
Sewer Public Sewer Connected
Water Public Water Connected
Schools
Elementary Schools Per Board Of Ed
High Schools Per Board Of Ed
Listed by Nicky Florestal • Carbutti & Co., Realtors





