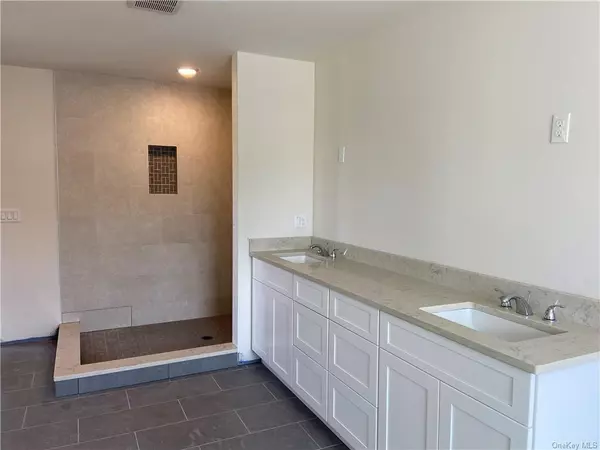
22 Dartmouth DR Poughkeepsie, NY 12603
4 Beds
3 Baths
3,149 SqFt
UPDATED:
09/29/2024 06:12 PM
Key Details
Property Type Single Family Home
Sub Type Single Family Residence
Listing Status Active
Purchase Type For Sale
Square Footage 3,149 sqft
Price per Sqft $253
Subdivision Stratford Farms
MLS Listing ID H6323941
Style Colonial
Bedrooms 4
Full Baths 2
Half Baths 1
Originating Board onekey
Rental Info No
Year Built 2024
Annual Tax Amount $19,000
Lot Size 0.300 Acres
Acres 0.3
Property Description
Location
State NY
County Dutchess
Rooms
Basement Full, Unfinished, Walk-Out Access
Interior
Interior Features Cathedral Ceiling(s), Double Vanity, Eat-in Kitchen, Formal Dining, Granite Counters, High Ceilings, Kitchen Island, Master Bath, Open kitchen, Pantry, Powder Room, Storage, Walk-In Closet(s)
Heating Natural Gas, Forced Air
Cooling Central Air
Flooring Hardwood, Wall To Wall Carpet
Fireplaces Number 1
Fireplace Yes
Appliance Dishwasher, Microwave, Oven, Stainless Steel Appliance(s)
Laundry In Unit
Exterior
Garage Attached, 2 Car Attached, Driveway
Garage Spaces 2.0
View Y/N Yes
View Mountain(s), Panoramic
Parking Type Attached, 2 Car Attached, Driveway
Garage true
Building
Lot Description Sloped, Cul-De-Sec
Sewer Public Sewer
Water Public
Structure Type Batts Insulation
Schools
Elementary Schools Traver Road Primary School
Middle Schools Lagrange Middle School
High Schools Arlington High School
School District Arlington
Others
Senior Community No
Special Listing Condition None





