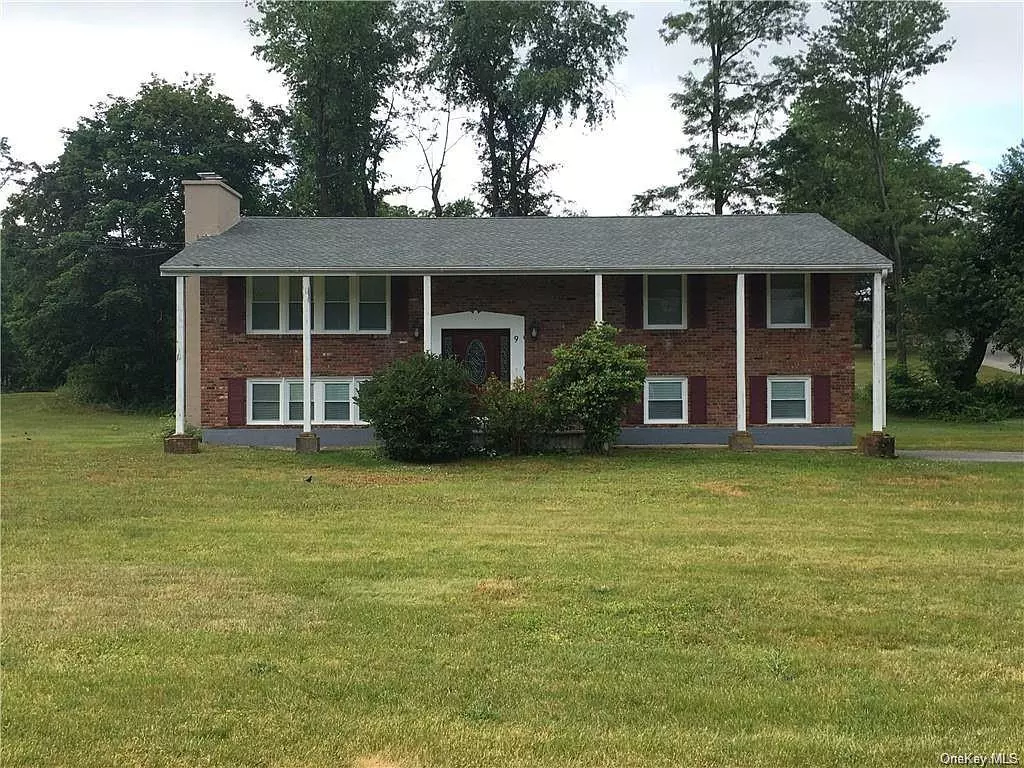
9 Heather DR Wappingers Falls, NY 12590
3 Beds
3 Baths
1,923 SqFt
UPDATED:
08/09/2024 07:09 AM
Key Details
Property Type Single Family Home
Sub Type Single Family Residence
Listing Status Active
Purchase Type For Rent
Square Footage 1,923 sqft
MLS Listing ID H6322015
Style Single Family,Raised Ranch
Bedrooms 3
Full Baths 3
Originating Board onekey
Rental Info No
Year Built 1971
Lot Size 0.520 Acres
Acres 0.52
Property Description
Location
State NY
County Dutchess
Rooms
Basement Finished, Full
Interior
Interior Features Private Laundry, Formal Dining, Master Bath, Storage
Heating Oil, Baseboard
Cooling None
Flooring Hardwood
Fireplaces Number 2
Fireplace Yes
Appliance Dishwasher, Dryer, Microwave, Oven, Refrigerator, Washer
Exterior
Garage Attached, 2 Car Attached, Driveway
Garage Spaces 2.0
Parking Type Attached, 2 Car Attached, Driveway
Garage true
Building
Lot Description Level, Near Public Transit, Cul-De-Sec
Sewer Septic Tank
Water Well
Level or Stories Two
Structure Type Brick,Vinyl Siding
Schools
Elementary Schools J V Forrestal Elementary School
Middle Schools Rombout Middle School
High Schools Beacon High School
School District Beacon
Others
Senior Community No
Special Listing Condition Security Deposit
Pets Description No





