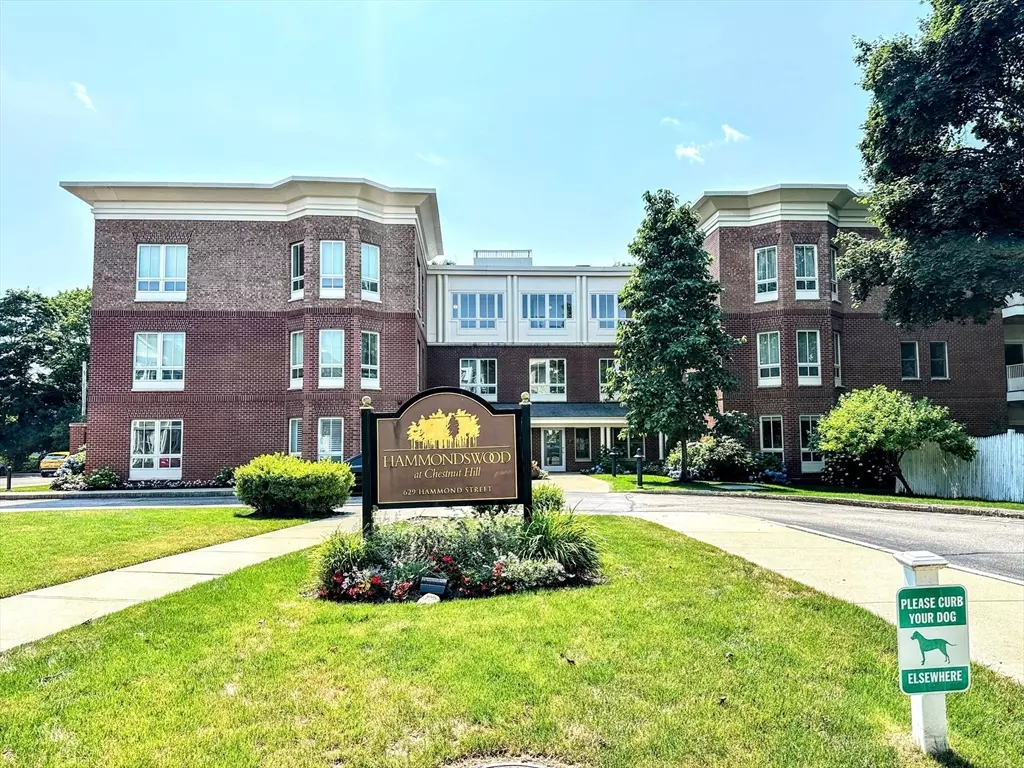
629 Hammond #E205 Brookline, MA 02467
2 Beds
2 Baths
1,170 SqFt
UPDATED:
11/03/2024 08:05 AM
Key Details
Property Type Condo
Sub Type Condominium
Listing Status Active
Purchase Type For Sale
Square Footage 1,170 sqft
Price per Sqft $897
MLS Listing ID 73266215
Bedrooms 2
Full Baths 2
HOA Fees $718/mo
Year Built 2008
Annual Tax Amount $9,132
Tax Year 2024
Property Description
Location
State MA
County Norfolk
Area Chestnut Hill
Zoning RES
Direction Corner of Hammond Street and Heath Street
Rooms
Basement N
Dining Room Flooring - Hardwood, Window(s) - Picture, Balcony / Deck, Balcony - Exterior, French Doors, Exterior Access, Open Floorplan, Recessed Lighting
Kitchen Flooring - Hardwood, Countertops - Stone/Granite/Solid, Countertops - Upgraded, Breakfast Bar / Nook, Cabinets - Upgraded, Open Floorplan, Recessed Lighting, Remodeled, Stainless Steel Appliances
Interior
Interior Features Recessed Lighting, Office, Internet Available - Unknown, Elevator
Heating Forced Air, Unit Control
Cooling Central Air, Unit Control
Flooring Tile, Carpet, Hardwood, Flooring - Wall to Wall Carpet
Appliance Range, Dishwasher, Disposal, Refrigerator, Washer, Dryer
Laundry In Unit
Exterior
Exterior Feature Courtyard, Porch, Balcony
Garage Spaces 2.0
Community Features Public Transportation, Shopping, Park, Medical Facility, Highway Access, House of Worship, Public School, T-Station, Other
Utilities Available for Gas Range
Waterfront false
Roof Type Rubber
Parking Type Under, Garage Door Opener, Off Street, Assigned, Deeded, Driveway, Exclusive Parking
Total Parking Spaces 2
Garage Yes
Building
Story 1
Sewer Public Sewer
Water Public
Schools
Elementary Schools Baker/Heath
High Schools Brookline High
Others
Pets Allowed Yes w/ Restrictions
Senior Community false





