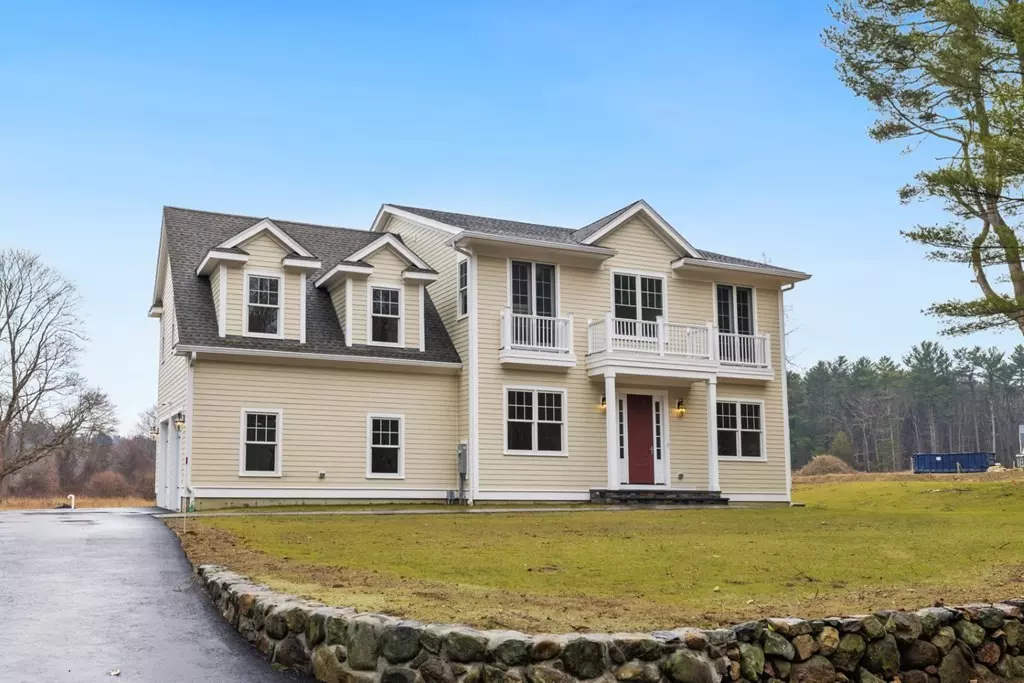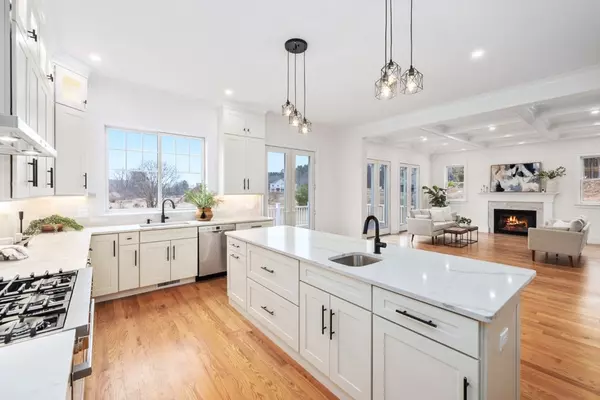
333 Perkins Row Topsfield, MA 01983
4 Beds
4.5 Baths
4,822 SqFt
UPDATED:
10/15/2024 07:38 PM
Key Details
Property Type Single Family Home
Sub Type Single Family Residence
Listing Status Active
Purchase Type For Sale
Square Footage 4,822 sqft
Price per Sqft $414
MLS Listing ID 73245022
Style Colonial
Bedrooms 4
Full Baths 3
Half Baths 3
HOA Y/N false
Year Built 2022
Annual Tax Amount $9,999
Tax Year 2022
Lot Size 2.290 Acres
Acres 2.29
Property Description
Location
State MA
County Essex
Zoning Residentia
Direction Boston St. to Ipswich Rd. to Perkins Row
Rooms
Family Room Flooring - Hardwood, Recessed Lighting
Primary Bedroom Level Second
Dining Room Flooring - Hardwood, Recessed Lighting
Kitchen Flooring - Hardwood, Pantry, Kitchen Island, Recessed Lighting, Stainless Steel Appliances, Crown Molding
Interior
Interior Features Closet, Recessed Lighting, Bonus Room, Play Room
Heating Central, Forced Air
Cooling Central Air
Flooring Wood, Flooring - Hardwood
Fireplaces Number 1
Appliance Water Heater, Range, Oven, Microwave, Refrigerator
Laundry Second Floor
Exterior
Exterior Feature Deck - Composite
Garage Spaces 2.0
Community Features Golf, Conservation Area, Highway Access, House of Worship, Private School, Public School, T-Station
Utilities Available for Gas Range
Waterfront false
Roof Type Shingle
Parking Type Attached, Off Street
Total Parking Spaces 6
Garage Yes
Building
Lot Description Corner Lot, Wooded, Level
Foundation Concrete Perimeter
Sewer Private Sewer
Water Public
Others
Senior Community false





