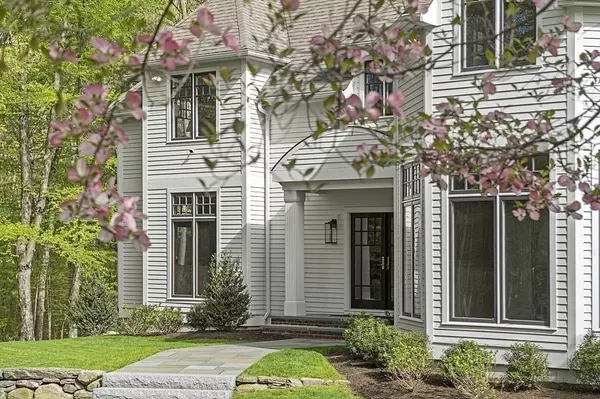
14 Stratford Way Lincoln, MA 01773
5 Beds
5 Baths
7,447 SqFt
UPDATED:
11/12/2024 08:05 AM
Key Details
Property Type Single Family Home
Sub Type Single Family Residence
Listing Status Active
Purchase Type For Sale
Square Footage 7,447 sqft
Price per Sqft $375
MLS Listing ID 73238559
Style Colonial,Contemporary
Bedrooms 5
Full Baths 4
Half Baths 2
HOA Y/N true
Year Built 1999
Annual Tax Amount $29,733
Tax Year 2024
Lot Size 3.290 Acres
Acres 3.29
Property Description
Location
State MA
County Middlesex
Zoning R1
Direction Trapelo Road to Stratford Way
Rooms
Family Room Cathedral Ceiling(s), Ceiling Fan(s), Flooring - Hardwood, Window(s) - Picture, Recessed Lighting, Archway, Decorative Molding
Basement Full, Finished
Primary Bedroom Level Second
Dining Room Closet/Cabinets - Custom Built, Flooring - Hardwood, Window(s) - Bay/Bow/Box, French Doors, Recessed Lighting, Lighting - Overhead
Kitchen Closet/Cabinets - Custom Built, Flooring - Hardwood, Dining Area, Pantry, Countertops - Stone/Granite/Solid, Kitchen Island, Breakfast Bar / Nook, Open Floorplan, Recessed Lighting, Stainless Steel Appliances, Gas Stove, Lighting - Overhead
Interior
Interior Features Ceiling Fan(s), Recessed Lighting, Archway, Closet, Closet/Cabinets - Custom Built, Cathedral Ceiling(s), Lighting - Overhead, Decorative Molding, Pantry, Wet bar, Office, Bonus Room, Exercise Room, Mud Room, Foyer, Central Vacuum, Wet Bar, Internet Available - Unknown
Heating Forced Air, Radiant, Natural Gas, Hydro Air
Cooling Central Air
Flooring Tile, Carpet, Hardwood, Flooring - Hardwood, Flooring - Stone/Ceramic Tile, Flooring - Wall to Wall Carpet
Fireplaces Number 4
Fireplaces Type Dining Room, Kitchen, Living Room, Master Bedroom
Appliance Gas Water Heater, Water Heater, Range, Dishwasher, Microwave, Refrigerator, Washer, Dryer, Wine Refrigerator, Vacuum System, Range Hood
Laundry Closet/Cabinets - Custom Built, Flooring - Stone/Ceramic Tile, Electric Dryer Hookup, Recessed Lighting, Washer Hookup, Second Floor
Exterior
Exterior Feature Porch, Patio, Rain Gutters, Professional Landscaping, Sprinkler System, Decorative Lighting, Screens, Stone Wall
Garage Spaces 3.0
Community Features Public Transportation, Walk/Jog Trails, Conservation Area, House of Worship, Public School
Utilities Available for Gas Range, for Electric Oven, for Electric Dryer, Washer Hookup, Generator Connection
Waterfront false
Roof Type Shingle
Parking Type Attached, Garage Door Opener, Garage Faces Side, Paved Drive, Off Street, Paved
Total Parking Spaces 6
Garage Yes
Building
Lot Description Cul-De-Sac, Level
Foundation Concrete Perimeter
Sewer Private Sewer
Water Public
Schools
Elementary Schools Lincoln Public
Middle Schools Lincoln Public
High Schools Ls
Others
Senior Community false





